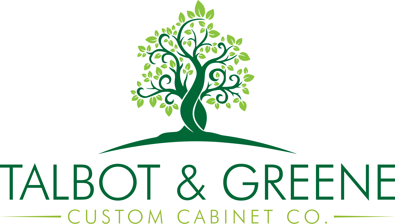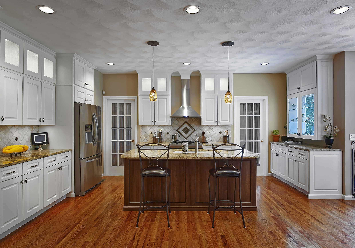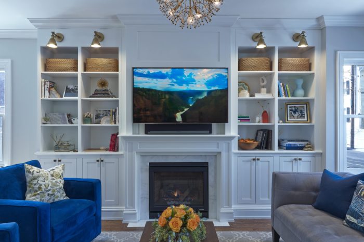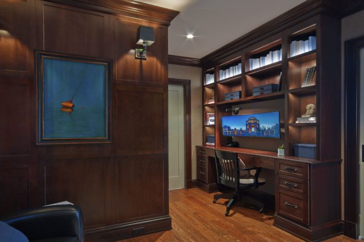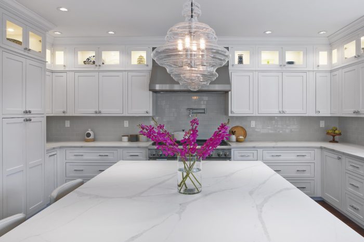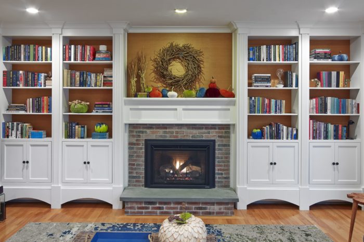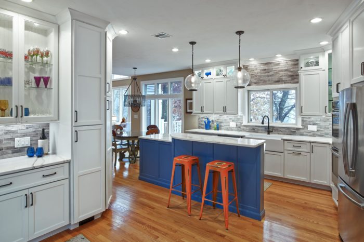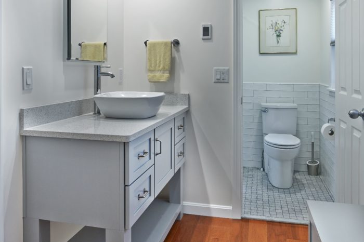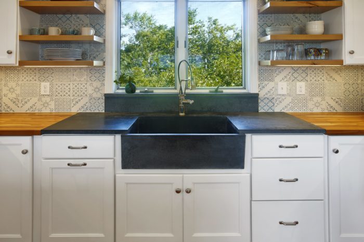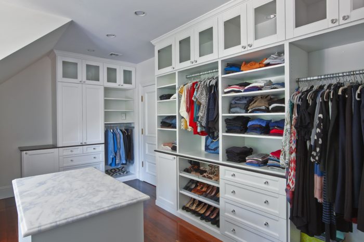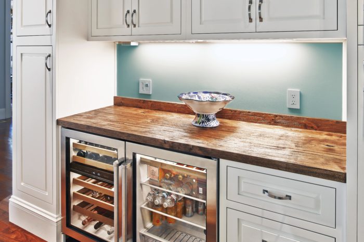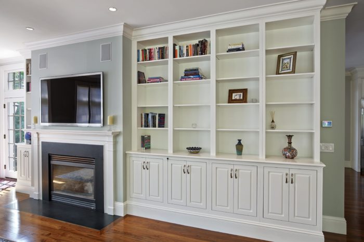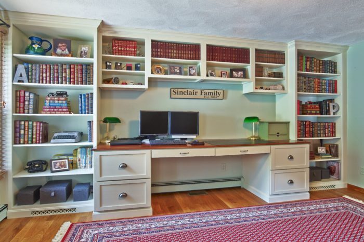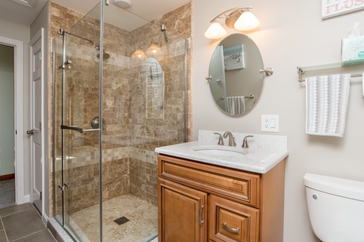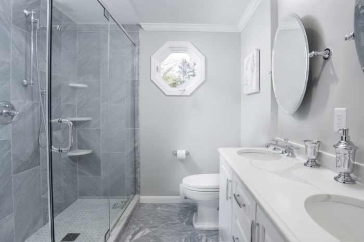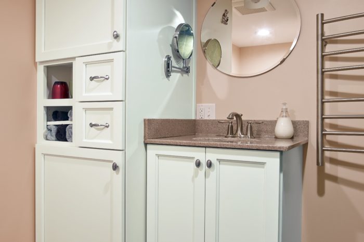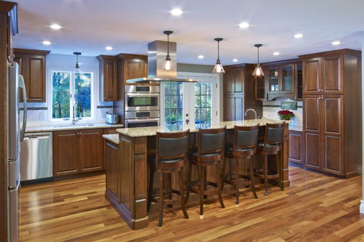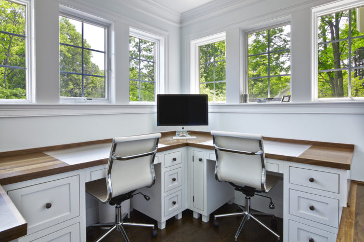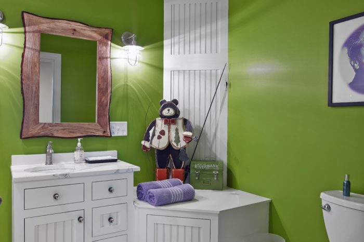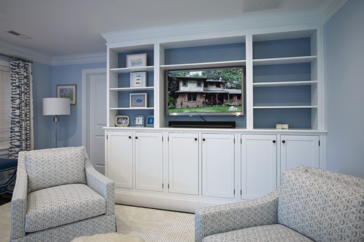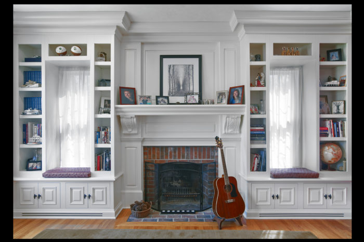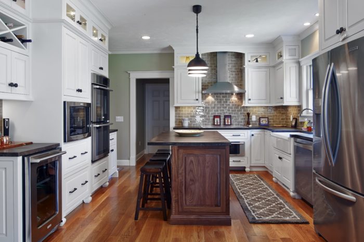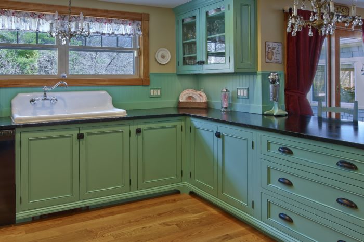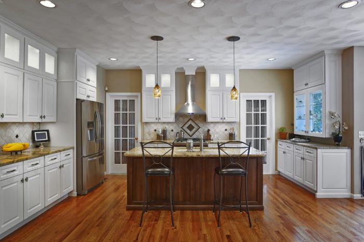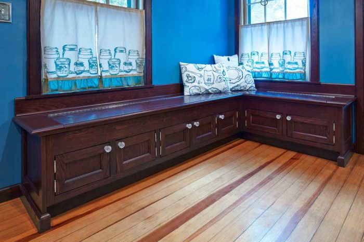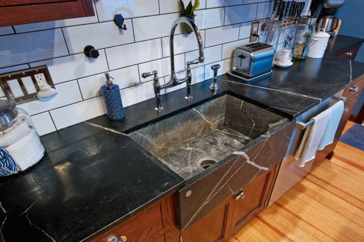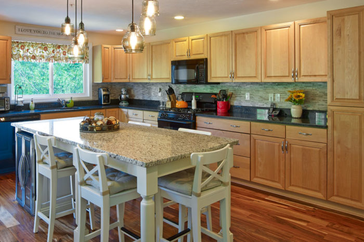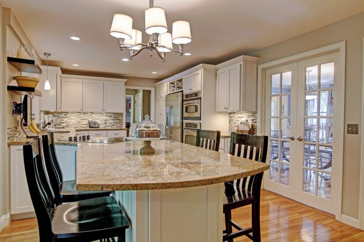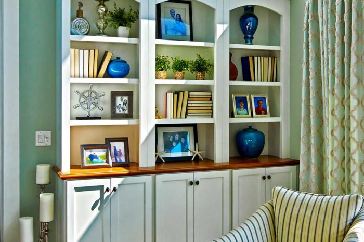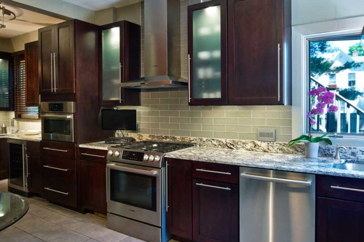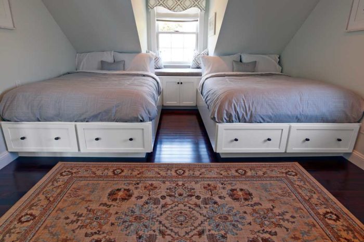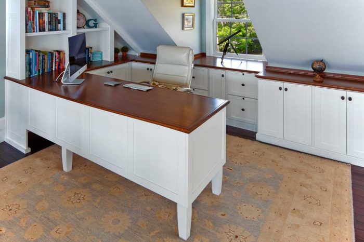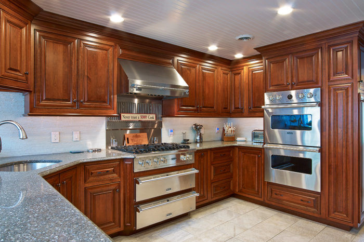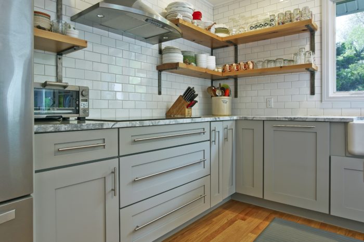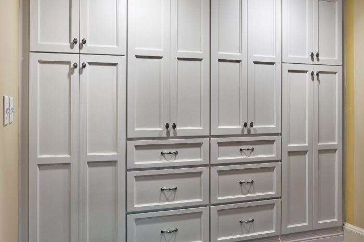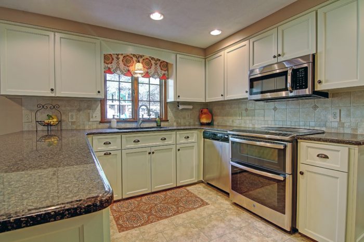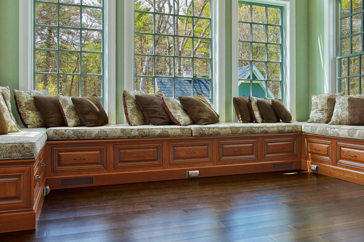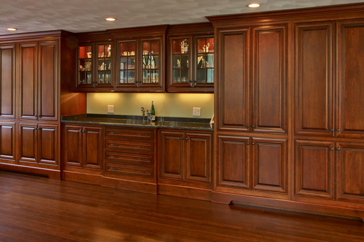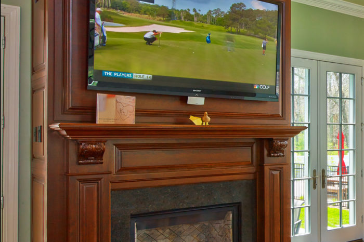- Office: 508.377.0116
Talbot & Greene Custom Cabinet Company is committed to customer satisfaction, project success, superior craftsmanship, service and value. We offer a wide range of residential custom cabinetry and design services in MA, RI, and the islands. Our full scope of custom cabinets includes cabinetry for the kitchen, built-ins, custom closets, home offices and cabinet refacing. We’re inspired to create mudrooms, storage benches, home libraries and entertainment centers. We love the challenge of utilizing even the most awkward nooks and turning them into an aesthetically pleasing, useful space.
T&G maintains a high level of communication with clients by walking them through each step of the process while overseeing every detail of their projects. Along with out trusted trade partners, we meet/manage deadlines and easily deliver personalized service our customers have come to expect. As a local, female owner-operated business, we take tremendous pride in what we do and always extend a transferable warranty for our work with no charge for repairs (excluding normal wear). We work with only the finest made-in-America home design solutions including Keystone Wood Specialties, Valley Custom Doors and Century Products.
By listening to our clients’ needs and making them our priority, we take their visions and turn them into realities. Our goals are simple. Provide quality craftsmanship. Maintain the highest level of professionalism. Deliver on the expectations we set for our clients. Integrity and transparency are the cornerstones of what we do. We’re passionate about our work and it shows. Thank you for the opportunity to work with you on your next home improvement project.
Sincerely,
Cheryl Colón, President & Owner
OUR PROCESS
- Consult & Concept
- Define & Refine
- Agree & Build
- Install & Assess
Our initial in-home design consultation helps both Talbot & Greene and our clients ensure that working together makes sense. We encourage every person involved in making decisions for your project to join this meeting. It is not only our goal to uncover the full scope of work but also to understand your expectations of us. At this informative meeting be prepared to discuss your plans, ideas and initial budget. We’ll conduct an overall assessment of the entire project and complete basic field measurements. Please plan for up to 1.5 hours of uninterrupted time. There is no fee for this step.
Next, you’ll be invited to discuss an overall project concept and preliminary scope of work. This is a critical step in our process. You should be prepared to further discuss your budget, time frame and a collective vision for the project. To stay focused and streamline efforts, prior to this meeting please visit our online gallery of work. You may also discover similar projects to yours on Houzz and Pinterest. Share project photos that inspire you to help us deepen our understanding of your preferences. You can browse our materials samples and displays online to help generate new ideas or clarify existing ones. Based on your needs and our capabilities, together we will determine whether it is reasonable to move the process forward. Please plan for up to 1.5 hours of uninterrupted time. There is no fee for this step.
It’s official. We’re a team. Here’s what happens now.
Our trusted, long-time trade partners will visit your home to define requirements (including, but not limited to) for electrical, plumbing, heating and structural changes. You will discuss more formal ideas about preferences as it relates to the above categories. After visiting your home, our trade partners will provide Talbot & Greene with fixed costs for their scopes of work. You will need to meet the trade partners at your home during mutually agreed upon times. There is no fee for this step.
Next, we’ll welcome you back to our design studio for a continued project development meeting where a more refined plan will evolve. We’ll finalize a budget and discuss realistic work flow timelines. Overall logistics related to completing your project will be reviewed. At this time you should be prepared to make decisions about (including, but not limited to) the following:
- Material selections (colors, cabinetry style, plumbing/lighting fixtures, counter tops)
- Your personal and professional schedules
- Contingency plan for down time in important rooms of the home (kitchen & baths)
Please plan for up to 1.5 hours of uninterrupted time. The fee for this step is 5% of the total project estimate.
Based on all previously discussed details, we’ll present the final project scope of work at your home. Talbot & Greene will provide a project contract for your review and approval. Upon signing the final contract agreement, the design fee is credited towards the project. Should you decide to not move forward with a signed contract, Talbot & Greene will retain the fee for services rendered. To reserve your project within the outlined production schedule, we ask that you sign the agreement and provide the required deposit payment.
Congratulations! We are ready to begin building your project! We’ll have a pre-construction meeting with you to confirm final details. A project manager will be assigned to oversee the specifics of your plan and help keep lines of communication open. Clients should expect regular update meetings on job progress. At our workshop the crew will cross-check the materials inventory, categorize all of the components and build most of the project in our facility. At the workshop we’ll prime, paint, stain, assemble cabinetry, apply special inserts, build drawers and other unique specifications. Though some parts of your cabinetry may be built on-site, most work is completed in our workshop to make installation easier and faster.
After all inspections are complete, we’re finally ready for the cabinetry installation in your home. By this time flooring has been installed, trim work and painting is finished and the plan is all coming together. Depending on your project requirements, counter tops, backsplashes, appliances, electrical work, hard wood floors and plumbing may still need to be finalized. Once everything is ready, the town/city inspection will take place.
Next comes the post-installation check-in when we walk through the final project together. This is when we assess adjustments that may need to be made in order to cover every last detail. At this time we collect the final payment equal to 5% of the total project cost.
Wait! You can’t get rid of us that easily! Once our client, always our client. As a local, owner-operated business, we take tremendous pride in what we do and always extend a transferable, warranty for our work with no charge for repairs (excluding normal wear). So, if you ever need us, just call. We’ll be here.
TESTIMONIALS
It’s been almost a year since Charlie, Cheryl and the crew gutted our old ugly kitchen and built a miracle in its place. With the limited space we had and 5 doors leading into the kitchen, we had our work cut out for us in the design phase. Charlie and Cheryl didn’t miss a beat. They listened to our ideas gave us some new ones to mull over and together we came up with a plan that gave us more space than we could have hoped for. The crew are amazing too. OMG! Their attention to detail is fantastic! They were always impressive with their work, demeanor and always showed up when expected. The guys were fun to talk to and stayed focused on getting the job done. We kinda miss having them around! Thanks to all of you for making our kitchen remodel such a positive experience. After a year of living, the kitchen still looks like it was finished yesterday.
Sharon, Foxboro, MA
Cheryl designed and Charlie installed book shelves for my son and his family in their 1920’s era condo. Beautiful! They look like they were “born” there. Very special work and workmanship.
Sherry, Brookline, MA
The kitchen cabinets you built for us are absolutely exquisite! The outstanding quality, innovative features, beautifully painted finish! Our entire experience from the initial measuring to the installation was flawless. Our praises also go out to your crew who did the install. They were professional, polite and so respectful of our home. We would highly recommend your business to anyone who is looking for high quality craftsmanship with attention to detail and customer needs. Keep up the good work and thank you for making our kitchen one of the most beautiful kitchens around!
Carol & Donald, Dartmouth, MA
My kitchen is absolutely beautiful. Your crew were all professional from arrival to clean up and worked extremely hard to complete our project. I especially appreciate the patience you and your crew demonstrated when I requested changes to the original plans and asked many questions. Please share our compliments with your crew.
Donna & Eric, Foxboro, MA
They promptly responded to our email. The quote provided was competitive and the quality of the work was top notch. Charlie and Cheryl were friendly and a pleasure to deal with. We toured the shop and showroom and found the experience to be great! They are good at what they do and are always busy. Plan your job now!
Jeff, Medfield, MA
We decided to do a kitchen renovation to make upgrades that would help us use the kitchen more efficiently. The kitchen was taken apart and put back together in a very timely manner. Charlie made sure any little concern was taken care of before the job was finished. If you need a new kitchen, Charlie is the person to call. You won’t be sorry.
Flo & Ron, North Dartmouth, MA
Charlie helped us design built-in cabinet/book case units for our living room, floor to ceiling. Then he built, painted and installed them. IT WAS AMAZING! Charlie was on-time, and had great ideas. We thought we knew exactly what we wanted. Charlie was happy to oblige but he also offered some new ideas based on his experience and expertise that made the whole thing better. He is smart and professional and he really knows his stuff. We are very demanding and Charlie met all of our expectations. The finished product was GORGEOUS! It’s exactly how we had hoped it would be and the price was reasonable. We would hire him again in a heartbeat.
Heather, Cambridge, MA
Don’t bother with the high pressure sales people of other cabinet refacing companies. Calling Charlie is your first and last stop! Charlie and his team told us what they could do and then…they did it!! My kitchen looks fresh, updated and high-end. If you want a company that knows how to manage a project timeline and deliver detailed, quality workmanship with a keen focus on customer service, then you MUST contact Charlie.
Jason, Cumberland, RI
I talked to Charlie about refacing my existing cabinets. He showed me the value of all new custom made cabinets. I wasn’t ready at that time, but two years later I had the money and Charlie at Talbot & Greene was the only phone call I made. Charlie took the time to get to know us and what we wanted in a kitchen. His design and execution exceeded my expectations. Every day I walk into my kitchen I have a huge smile on my face. It is my dream kitchen. Thank You Charlie.
Marc & Karen, Attleboro, MA
Outstanding customer service. The quality is second to none and they did the work when they said they would. I would definitely use them for future projects.
Michael, Uxbridge, MA
I just had to share my complete and total satisfaction with CC Woodcrafters. We had them reface a built-in custom vanity (a larger project than it sounds as it is structurally integrated with the shower in the master bathroom) and they did a spectacular job! We are so pleased with the work. They reconfigured the drawer/cabinet setup to increase the functionality and aesthetically it is beautiful! Cheryl and Charles were easy to work with and very professional. We really couldn’t be more pleased with the whole experience.
Camille, Pawtucket, RI
This was our third time using CC Woodcrafters. For this project we had a middle room that we just were not sure what to do with. It is currently working as a playroom for our daughter but eventually will be a dining room. We decided we needed added storage and some ambiance in the room. CC Woodcrafters added in beautiful built-in cabinets and a fireplace to an unused corner of the room. The fireplace fits in so seamlessly it looks like it has always been a part of the house. The built-ins added much needed storage and the ability to hide all of the toys.
Kendra & Mark, Newport, RI
The master bedroom in our 1860 Victorian had been a parlor long ago. The closet was created by adding a wall, hanging a shelf with a bar beneath it and closing it with double bi-fold doors. The bathroom, a small square with no door and very little space for two people, had been part of the entry foyer. Armed with a closet image from an example online and a few ideas for the bathroom, we met with Charlie who listened well and generated drawings from what he heard. Then, the work began. Through it all, Charlie and his crew were accommodating and always kept us apprised of the impact of our requests in terms of cost and time. The job site was cleaned daily. The rest of the house was always available to us. The end result is stunning. We highly recommend CC Woodcrafters for their cabinet work as well as their renovation and interior construction capabilities.
Stephen, Sharon, MA
Our home had some water damage that affected our kitchen cabinets so we decided to have them refaced. We obtained three estimates and decided on CC Woodcrafters for many reasons. First of all, we liked Charlie, the owner, and found him to be very knowledgeable, friendly and professional. Secondly, he was the only one that came out to give us the estimate that wasn’t a salesman. He is a cabinet maker so he knew exactly what was needed along with some suggestions to make the project beautiful. The crew were neat, respectful of our home, courteous and professional. I felt very comfortable leaving them in my home without me being there. The kitchen went from an old, dingy oak to a bright, rich white. The cabinets are beautiful! Charlie had made a few suggestions (no pressure) and we decided to go with them. We’re so happy we did. We are thrilled with our new kitchen and so happy we went with CC Woodcrafters! Highly recommended.
Pam, Coventry, RI
